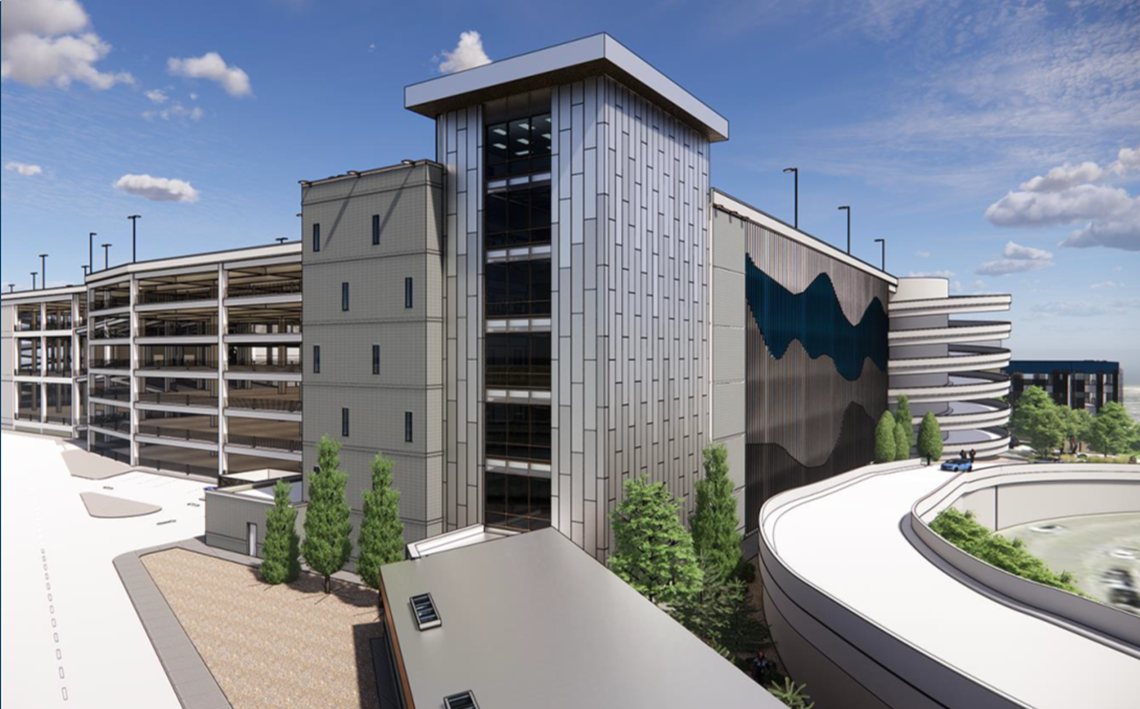BOI Upgrade: Boise Airport's Capital Improvement Plan
In order to meet the demand of the traveling public, the Boise Airport created a multiyear capital improvement plan to expand and modernize airport infrastructure in alignment with regional growth.
Projects include parking structures for passengers and employees, rental car lobby and garage, a new concourse, expanded aircraft parking apron and other supporting projects.
Contractors can view a list of all open bids by the City of Boise here.

Project Details:
Employee Parking Garage - COMPLETE
This project consists of design and construction of a five-level, ~700 stall, open garage with interior ramps, non-sprinklered, no roof, occupancy group S-2, type IB, cast in place, post tension construction. Project includes utility relocation, minor road construction, and landscaping. Project shall comply with International Green Construction Code as adopted by City of Boise.
Graphic Renderings & Site Plan
Design Team: TO Engineers, CSHQA, Walker Parking
Construction Contract Awarded to: McAlvain Construction

Employee Parking Garage
Public Parking Garage Expansion - COMPLETE
This project consists of design and construction of a five-level, 1,100 stall, open garage, with no roof, exterior helix ramps, non-sprinklered, occupancy group S-2, type IB, cast in place, post tension construction. Project also includes new parking exit plaza, 1,545 Sq.Ft. parking office, utility relocation, minor road construction, and landscaping. Project shall comply with International Green Construction Code as adopted by City of Boise.
Graphic Renderings & Site Plan
Design Team: CSHQA, TO Engineers, Walker Parking
Construction Contract Awarded to: McAlvain Construction

East Public Parking Garage
Rental Car Center - UNDER CONSTRUCTION
As part of ongoing construction, a seven-story, nearly 1,280-space Consolidated Rent-A-Car Center (ConRAC) began construction in February 2024 and includes a 20,000 Sq.Ft. customer service building, and an approximate 4,000 Sq.Ft. enclosed passenger walkway to the terminal building. Construction is expected to be complete Fall 2026.
Graphic Rendering of Initial Concept
Design Team: HDR Engineering, Demattei Wong Architecture
Construction Manager General Contractor: McAlvain Construction

Rendering of the Rental Car Center
Concourse A Apron (South) - COMPLETE
This project consists of conceptual design, design, and construction of approximately 148,000 Sq.Ft. of 16” concrete apron and 111,000 Sq.Ft. of asphaltic concrete apron. The project also includes demolition of a 12,000 Sq.Ft. building.
Design Team: RS&H, TO Engineers

New apron for future Concourse A provides three additional RON spots for aircraft
Necessary Enabling Projects for Concourse A

Central Utility Plant (CUP) – IN DESIGN
This project includes the design and construction of a facility that will house the airport’s primary mechanical and electrical systems. The new plant will provide efficient heating, cooling, and power distribution to support current and future terminal expansion projects. Construction is anticipated to improve system reliability, energy efficiency, and long-term operational sustainability.
Design Team: Fentress Architects, Jacobs
Construction Manager General Contractor: Hensel Phelps
Baggage Handling System – IN DESIGN
The Baggage Handling System (BHS) project includes the design and construction of a new, conventional conveyor-based baggage handling system to enhance passenger processing efficiency and accommodate future growth in airline operations. Construction is set to begin in 2026.
Design Team: Fentress Architects, Jacobs, BNP Associates, Cator Ruma, EXP
Construction Manager General Contractor: Hensel Phelps
Concourse A - IN DESIGN
This project consists of an approximate 10-gate, 100,000 Sq.Ft. footprint, utility connections, and the associated corridor connection to the existing terminal. Construction enabling projects are set to begin in 2026.
Initial Concourse A Schematic Designs and Renderings
Design Team: Fentress Architects, Jacobs, Cator Ruma, EXP
Construction Manager General Contractor: Hensel Phelps
In addition, the Concourse A North apron is undergoing paving of approximately 100,000 Sq.Ft. of 16” concrete apron and 150,000 Sq.Ft. of asphaltic concrete apron.
Design Team: RS&H, TO Engineers

Rendering showing Concourse A exterior

Rendering showing Concourse A Holdrooms
 BOI Upgrade
BOI Upgrade